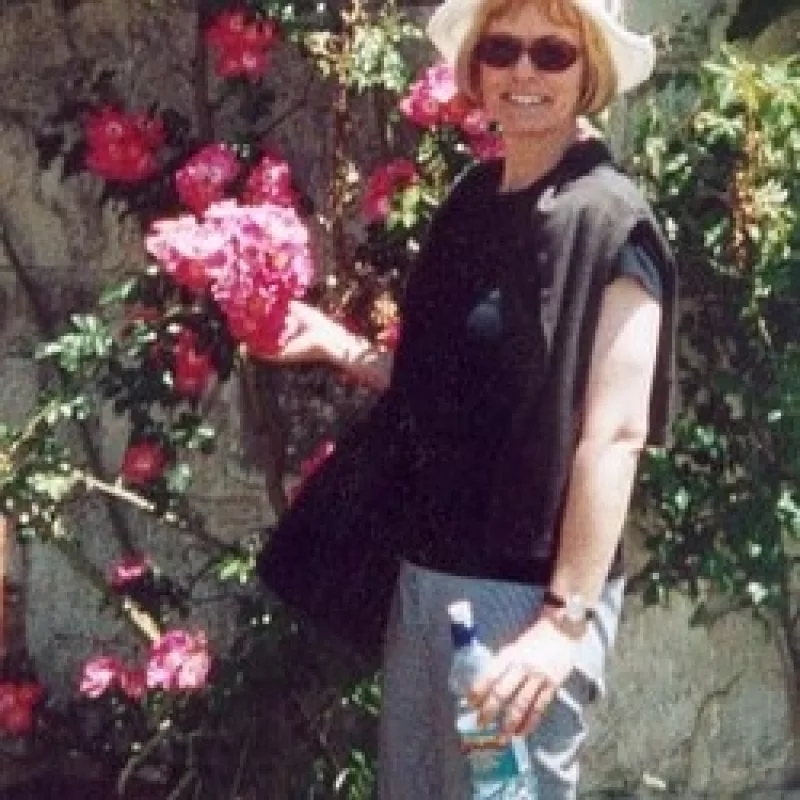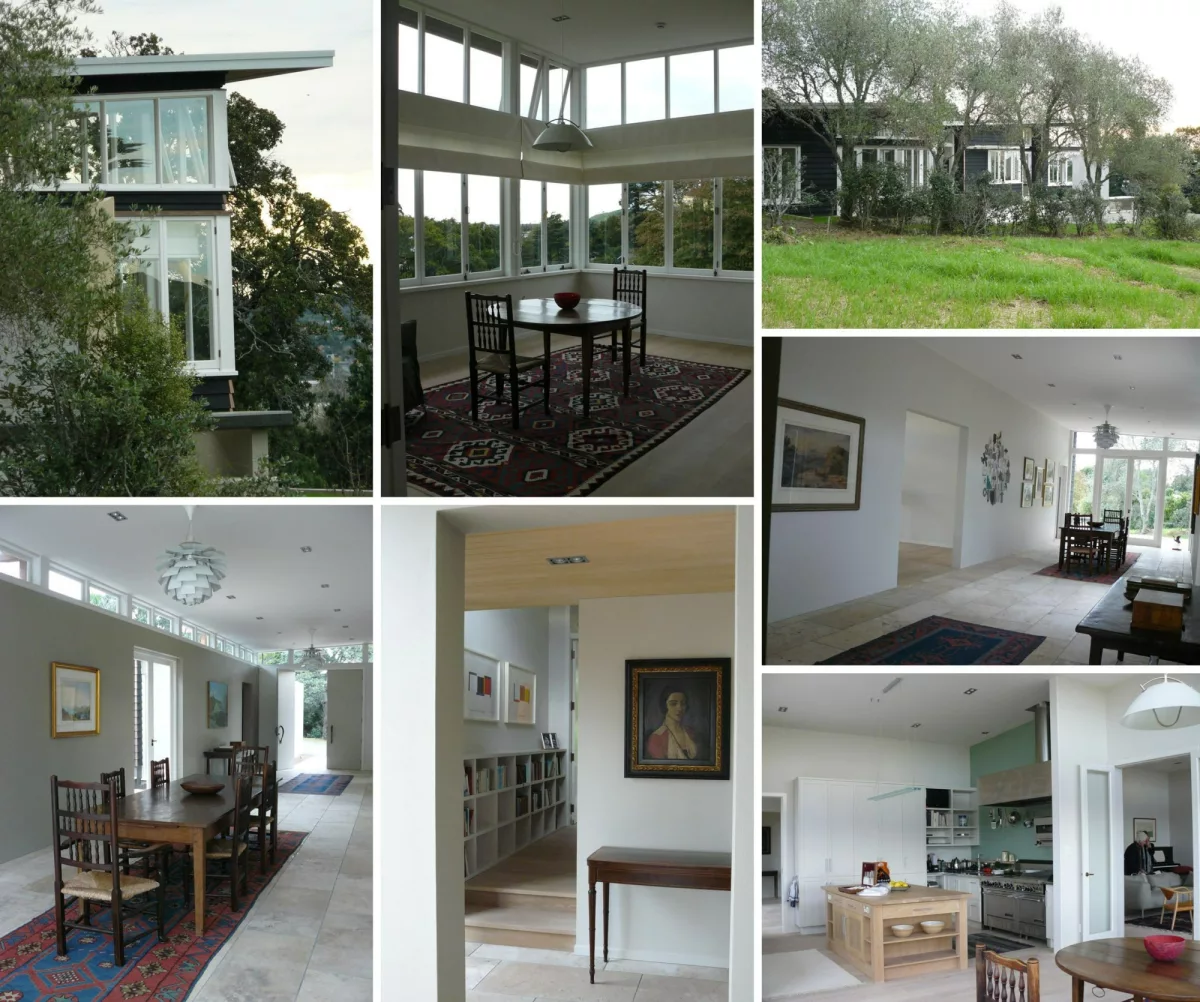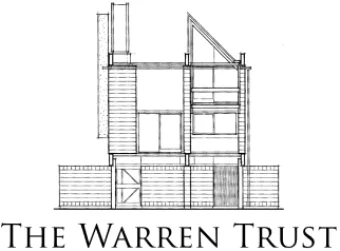
Brief outline of study and work life:
Completed B.Arch (Hons) 1976 in Auckland.
Worked in London and Oxford (OAP) for 2 years. Returned to Auckland, worked for Peddle Thorp and Horman, Adams Dodd Paterson, Fairhead Sang Carnachan and Adams Langley before setting up own practice in 1985 in offices in Khyber Pass Rd. It was not expected by most in the profession that this could succeed because so few women architects ran practices at that time.
Became registered as an architect in 1980.
Designed own house 1979, it was built in 1980.
Member and participated in organising some events for Women in Architecture Group in Auckland in 1970's- early 1980's.
Member and on subcommittees of Women in Management for some years in the 1980's.
Married 1977, 2 children - David born 1984 and Christopher born 1988. No maternity leave available so returned to work as soon as possible.
Employed 3 full time staff including Denise Civil and Gill Matthewson before 1987 sharemarket crash. Became a sole practitioner at that time and have remained so. Have worked with architects Ellen Brinkman, Gill Matthewson and Annlouise Bates since becoming a sole practitioner.
Examiner Architects Education and Registration Board (AERB) 1992 - 1996 approx.
First practice support group called Thursday Lunch Group set up by Ellen Brinkman, Denise Civil and me in 1998, it has met every month since that time. NZIA Practice support groups all based on that model.
Member NZIA environmental group for some years.
Gave talks at careers evening for many years encouraging girls to study architecture.
Moved practice to Anzac Avenue in 1994.
Became a Fellow of the NZIA in 1997.
Architectural work has been mainly residential work, with some reasonably large commercial projects. I have a special interest in sustainable design and buildings which are appropriate for their sites and which enhance the lives of their occupants. Restraint in the design of new buildings and listening to an existing building "speak" before altering it are important to me.
I believe that much of my best work has been for clients who value their privacy, and consequently it has not been published in any form. I have never sought publicity or awards.
I have been very lucky to have had some wonderful commissions, clients, consultants, colleagues and contractors in my 34 years of full time architectural practice.
I have learned to enjoy the consistently long hours and extremely hard work which architecture often necessitates, but I am now moving towards a different way of living - one where work is less important. I am looking forward to developing a more sustainable, nurturing and authentic way of living. Time, at last, to smell the roses?
Completed B.Arch (Hons) 1976 in Auckland.
Worked in London and Oxford (OAP) for 2 years. Returned to Auckland, worked for Peddle Thorp and Horman, Adams Dodd Paterson, Fairhead Sang Carnachan and Adams Langley before setting up own practice in 1985 in offices in Khyber Pass Rd. It was not expected by most in the profession that this could succeed because so few women architects ran practices at that time.
Became registered as an architect in 1980.
Designed own house 1979, it was built in 1980.
Member and participated in organising some events for Women in Architecture Group in Auckland in 1970's- early 1980's.
Member and on subcommittees of Women in Management for some years in the 1980's.
Married 1977, 2 children - David born 1984 and Christopher born 1988. No maternity leave available so returned to work as soon as possible.
Employed 3 full time staff including Denise Civil and Gill Matthewson before 1987 sharemarket crash. Became a sole practitioner at that time and have remained so. Have worked with architects Ellen Brinkman, Gill Matthewson and Annlouise Bates since becoming a sole practitioner.
Examiner Architects Education and Registration Board (AERB) 1992 - 1996 approx.
First practice support group called Thursday Lunch Group set up by Ellen Brinkman, Denise Civil and me in 1998, it has met every month since that time. NZIA Practice support groups all based on that model.
Member NZIA environmental group for some years.
Gave talks at careers evening for many years encouraging girls to study architecture.
Moved practice to Anzac Avenue in 1994.
Became a Fellow of the NZIA in 1997.
Architectural work has been mainly residential work, with some reasonably large commercial projects. I have a special interest in sustainable design and buildings which are appropriate for their sites and which enhance the lives of their occupants. Restraint in the design of new buildings and listening to an existing building "speak" before altering it are important to me.
I believe that much of my best work has been for clients who value their privacy, and consequently it has not been published in any form. I have never sought publicity or awards.
I have been very lucky to have had some wonderful commissions, clients, consultants, colleagues and contractors in my 34 years of full time architectural practice.
I have learned to enjoy the consistently long hours and extremely hard work which architecture often necessitates, but I am now moving towards a different way of living - one where work is less important. I am looking forward to developing a more sustainable, nurturing and authentic way of living. Time, at last, to smell the roses?
Showcase
New house
Collage shows various views of interior and exterior of this house, including gallery, kitchen and dining area views and also a view from the gallery towards the bedroom wing.
Photos by Gill Matthewson, architect consultant for the design and detailing for this project, over several years. Structural engineer John Scarry, drawings for building consent by draughtsman Te Aukura Eliaba. Interior design in close collaboration with Penny Vernon of Vernon Design. Contractor Argon Construction, foreman Paul Steven.
Photos by Gill Matthewson, architect consultant for the design and detailing for this project, over several years. Structural engineer John Scarry, drawings for building consent by draughtsman Te Aukura Eliaba. Interior design in close collaboration with Penny Vernon of Vernon Design. Contractor Argon Construction, foreman Paul Steven.
Year of Completition
2009
Type
Full architectural services
Role
House













