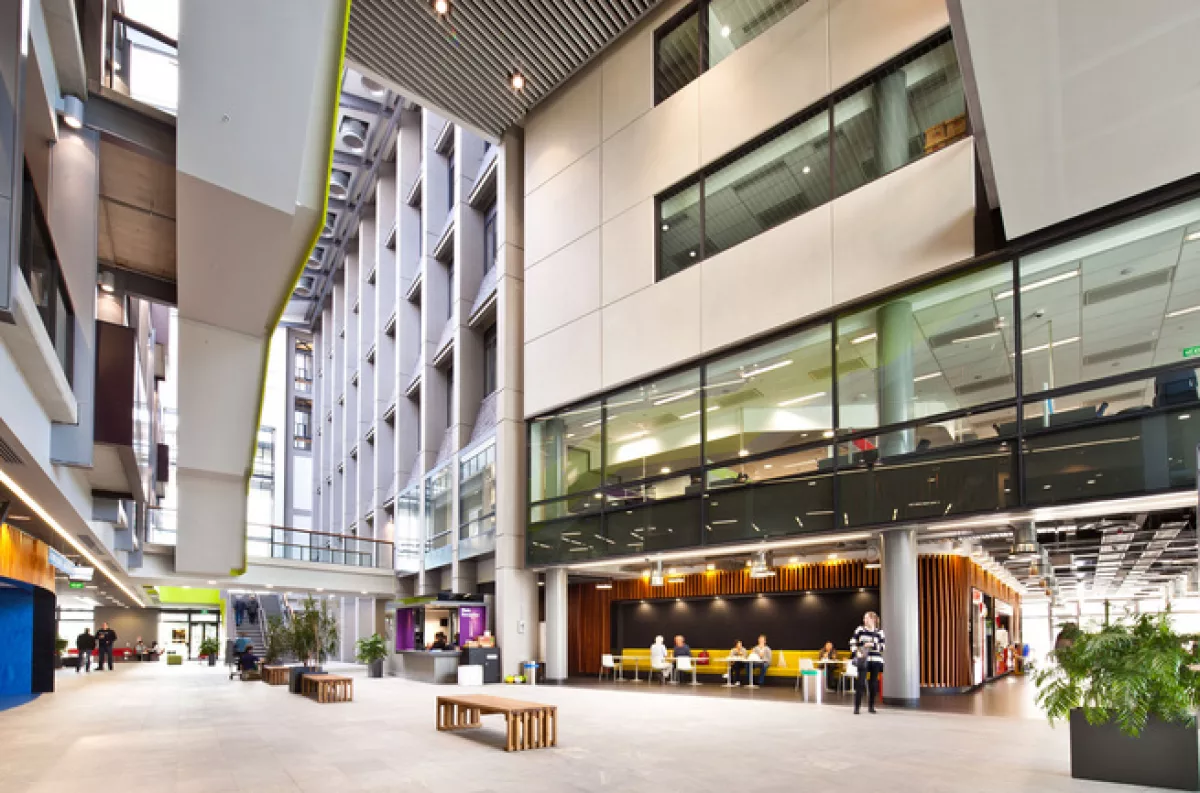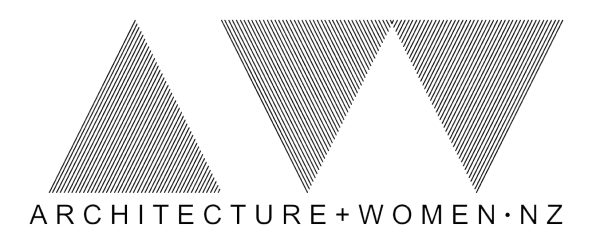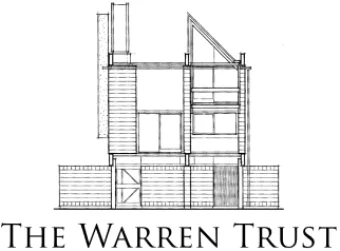
I am a Senior Associate at Jasmax and have played a role in shaping some of Jasmax’s recent large tertiary education projects. I have worked with several focuses; campus development plans, consultation and developing design and functional brief’s with multiple stakeholders, and developing concept designs and taking these through to documentation.
On such project is the redevelopment of the Grafton Campus at the University of Auckland. My role was to manage the briefing for the teaching, administration and clinical areas, and as project architect responsible for the interior component of the new 505 Building and refurbishment of the Ground and First Floors of the existing buildings.
In the early 2000's I gained project experience in London, working with leading legal firms with fantastic budgets!
In my work I like to work collaboratively with the design team, and clients. I enjoy communication and also strive for design integrity.
I am also passionate about making Auckland a productive city with great public transportation and beautiful and functional buildings. I was very involved as a member of the community on the Waterview motorway project, advocating for good urban design and social outcomes for Waterview.
Recently I graduated from the Future Auckland Leaders program (sponsored by the Auckland Branch of the NZIA), run by the Committee for Auckland. This two year programme involved the delivery of a project that improves the liveability of Auckland. Together with a planner, lawyer and retail centre manager we delivered the Playing in the Streets event held on Queen St in February 2012. The event closed Queen St to traffic on a Sunday to create playing spaces in the city. The inaugural event was attended by 10,000 Aucklander's.
On such project is the redevelopment of the Grafton Campus at the University of Auckland. My role was to manage the briefing for the teaching, administration and clinical areas, and as project architect responsible for the interior component of the new 505 Building and refurbishment of the Ground and First Floors of the existing buildings.
In the early 2000's I gained project experience in London, working with leading legal firms with fantastic budgets!
In my work I like to work collaboratively with the design team, and clients. I enjoy communication and also strive for design integrity.
I am also passionate about making Auckland a productive city with great public transportation and beautiful and functional buildings. I was very involved as a member of the community on the Waterview motorway project, advocating for good urban design and social outcomes for Waterview.
Recently I graduated from the Future Auckland Leaders program (sponsored by the Auckland Branch of the NZIA), run by the Committee for Auckland. This two year programme involved the delivery of a project that improves the liveability of Auckland. Together with a planner, lawyer and retail centre manager we delivered the Playing in the Streets event held on Queen St in February 2012. The event closed Queen St to traffic on a Sunday to create playing spaces in the city. The inaugural event was attended by 10,000 Aucklander's.
Showcase
Grafton Campus Redevelopment
The Grafton Campus houses the Faculty of Medical and Health Sciences . A comprehensive master plan resulted in the development of a new building along Boyle crescent and an atrium that orchestrates the new building insertion into the space between the existing buildings. Inside the atrium creates a new heart for the campus and its form and generous bridges link the existing buildings and the Boyle building on three levels. This unlocks the previously difficult circulation of the existing campus and playing a vital role in connecting research, academic office and teaching functions. Photo Credit: Tod Wilson
Year of Completition
2012
Type
Tertiary Education New Building and Refurbishment
Role
Project Architect responsible for Briefing and Interior Architecture













