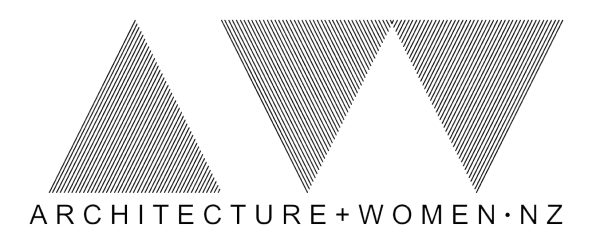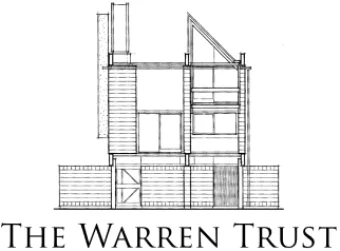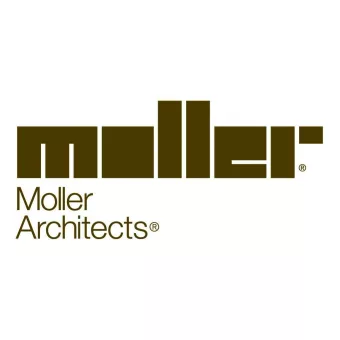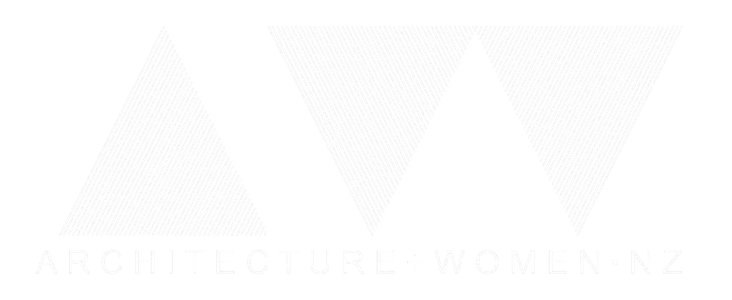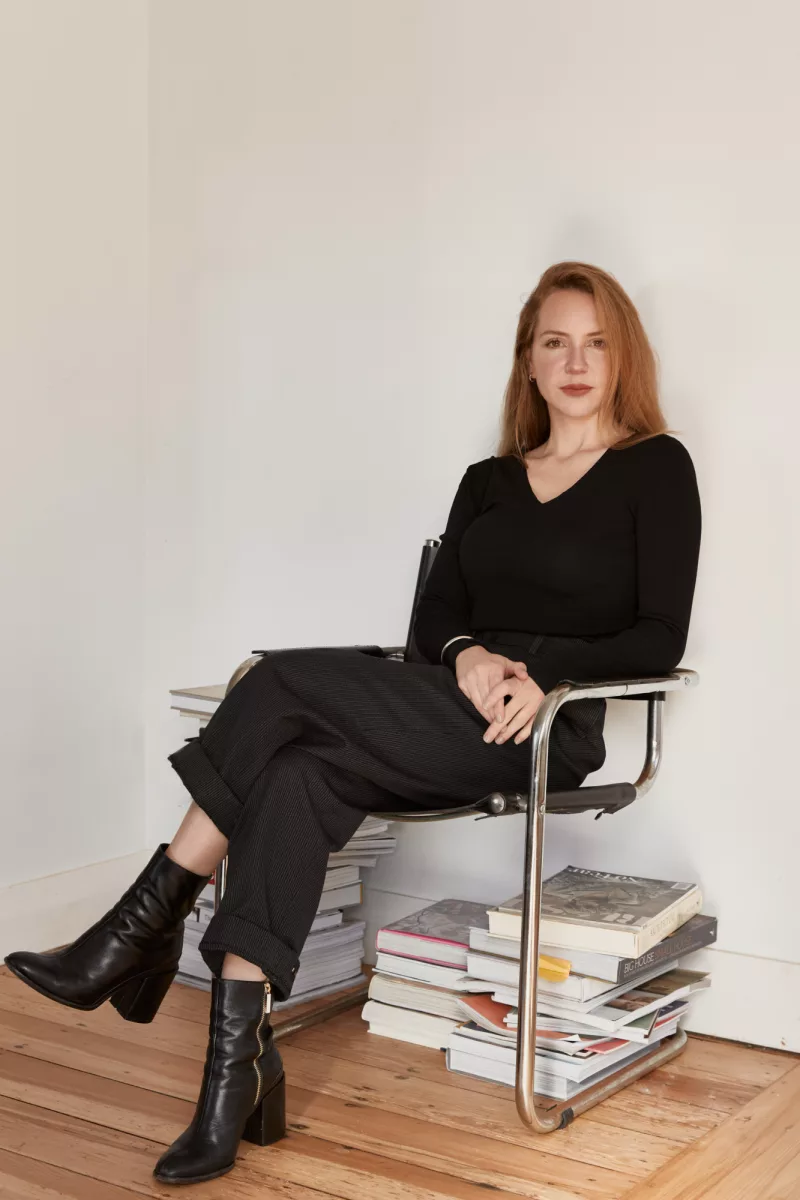
New Zealander Annabel Smart is an Architectural Designer and Interior Designer. Obtaining a degree in Architecture from Victoria University of Wellington in 2008, she went on to work in some of the country’s leading design firms before moving to Melbourne in 2012. In 2017 she joined forces with Marijne Vogel to establish Studio 11:11. Annabel returned back home to NZ in 2020 and set up the Auckland based studio here. She has received several awards for her work in the industry in a short space of time and has established herself as a thought leader in the local design scene.
Looking For a Mentor
I could use some guidance on how to grow a small design business in NZ, specifically some advice around fee structures, cash flow,
Showcase
Basecamp Yoga
Studio 11:11 transformed an open-plan warehouse shell, into a warm and inviting meeting ground for the Grey Lynn community at Basecamp Power Yoga in Auckland. Celebrating the rawness of the existing architecture, the yoga studio is an environment not void of character; a perfectly imperfect space to practice.
Exploring Basecamp’s philosophy of creating a solid foundation in life, Studio 11:11 translated this into the architecture. Rising up from the ground level and aligning perfectly with the central axis of the existing roofline, a staircase leads up to the main studio representing a physical elevation. This transition zone allows the members to mentally and physically make the journey up to their mats for a heightened and focused experience.
Uneven and rough textures were used to form a perfect marriage between the existing and new built elements. Washed timber and textured wall render create an essential yet tactile palette, whilst exposed off-form concrete walls and custom hot-rolled steel elements bring a grounding strength back into this power yoga studio. Natural cork lines the main studio floor, bringing a warmth and softness to the surface under body during yoga practise, demonstrating a deep understanding of the impact of the built environment on our wellbeing.
A collaboration with local metal craftsman, SaintLeo, resulted in a sculptural coat rack; a central focus in the entry space. A large raw basalt rock lies at the base with the seamless insertion of steel emerging from the natural stone to create a refined yet abstract furniture piece.
Studio 11:11 managed to build an environment alive with tactility and natural materials whilst keeping the strength and gym-like foundations that reflect Basecamp’s core values of resilience, empowerment & adventure.
Exploring Basecamp’s philosophy of creating a solid foundation in life, Studio 11:11 translated this into the architecture. Rising up from the ground level and aligning perfectly with the central axis of the existing roofline, a staircase leads up to the main studio representing a physical elevation. This transition zone allows the members to mentally and physically make the journey up to their mats for a heightened and focused experience.
Uneven and rough textures were used to form a perfect marriage between the existing and new built elements. Washed timber and textured wall render create an essential yet tactile palette, whilst exposed off-form concrete walls and custom hot-rolled steel elements bring a grounding strength back into this power yoga studio. Natural cork lines the main studio floor, bringing a warmth and softness to the surface under body during yoga practise, demonstrating a deep understanding of the impact of the built environment on our wellbeing.
A collaboration with local metal craftsman, SaintLeo, resulted in a sculptural coat rack; a central focus in the entry space. A large raw basalt rock lies at the base with the seamless insertion of steel emerging from the natural stone to create a refined yet abstract furniture piece.
Studio 11:11 managed to build an environment alive with tactility and natural materials whilst keeping the strength and gym-like foundations that reflect Basecamp’s core values of resilience, empowerment & adventure.
Year of Completition
2019
Type
Commercial fit out - Health and Wellness
Role
Lead Interior Architect
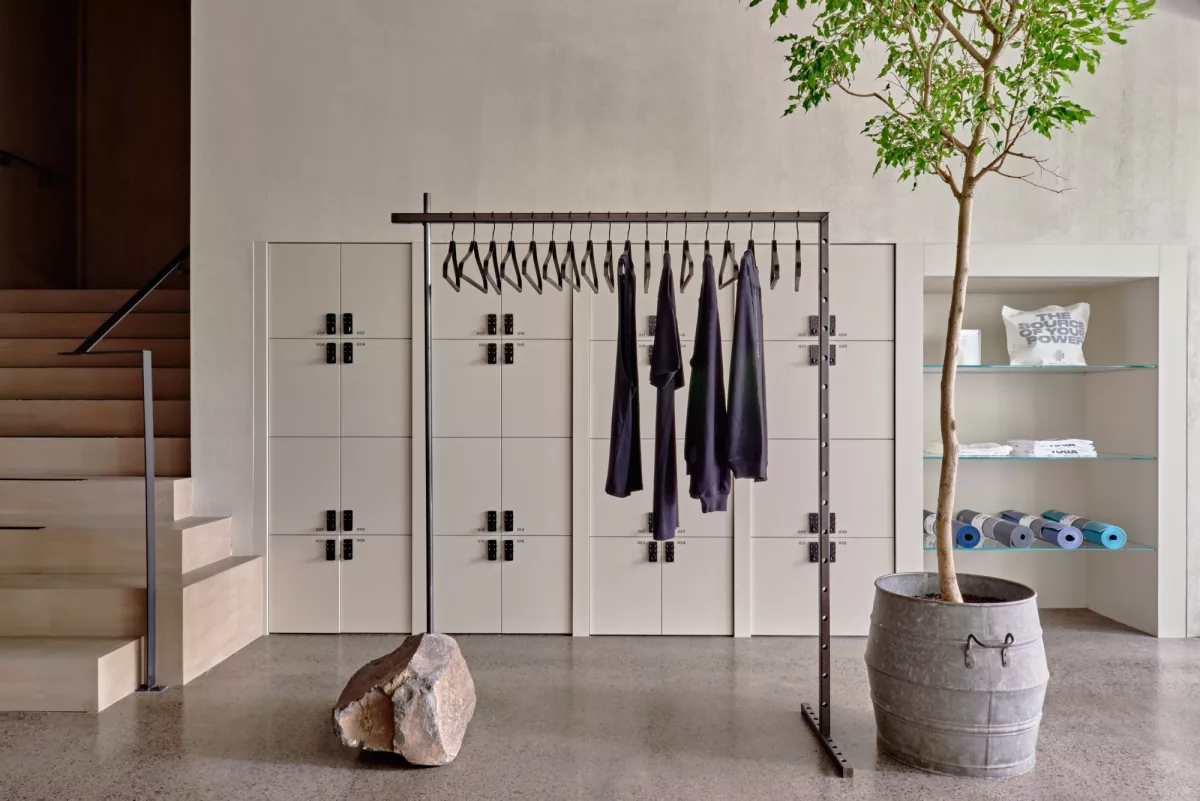
Masseria House
Studio 11:11 was set the task of designing a sophisticated and paired back Melbourne home with the relaxed atmosphere of a resort you might find in the Mediterranean. As with the rest of Studio 11:11’s work, this project is a celebration of natural materials. It is unfussy yet elegant, charismatic yet calm.
Upon entering, the impressive foyer sets a tone for the rest of the house. A roughly textured spiral staircase interrupts the surrounding rectilinear forms. As you continue through to the expansive open plan kitchen, dining and living area, changes in floor and wall finishes delineate zones and create a more human scale, while keeping the grandness of the open arrangement.
The fastidious detailing of the kitchen joinery is proof that behind the portrayal of minimalism is a highly resolved and complex design. The butler’s pantry, laundry, rumpus and gym are neatly tucked away from the eyes of visitors, who are instead lead down into a sunken ‘cosy room’.
Studio 11:11 took cues from the architectural design and used them in various scales and applications for the interior. An example of this is the play on intersecting volumes, a dynamic stacking of blocks and forms. The exterior rock walls wrap inside in selected areas, connecting indoor to outdoors.
To ensure a personalised connection with the end result, the client was actively involved in hand-selecting each material. On the ground floor there are heavy set rock walls, travertine stone, polished rendered walls and exposed aggregate concrete floors. This seemingly busy layering of textures achieves a sense of calm by using similar neutral tones throughout. On the upper level the hard surfaces are replaced with plush carpet and warm toned timber, creating a more intimate and restful environment.
The result is an interior that is in harmony with the architecture. It is polished and refined but met with a raw and natural edge that gives it strength of character, as though it has always been there. In what could have been a house of intimidating proportions, this is an inviting, tactile and tranquil home.
Upon entering, the impressive foyer sets a tone for the rest of the house. A roughly textured spiral staircase interrupts the surrounding rectilinear forms. As you continue through to the expansive open plan kitchen, dining and living area, changes in floor and wall finishes delineate zones and create a more human scale, while keeping the grandness of the open arrangement.
The fastidious detailing of the kitchen joinery is proof that behind the portrayal of minimalism is a highly resolved and complex design. The butler’s pantry, laundry, rumpus and gym are neatly tucked away from the eyes of visitors, who are instead lead down into a sunken ‘cosy room’.
Studio 11:11 took cues from the architectural design and used them in various scales and applications for the interior. An example of this is the play on intersecting volumes, a dynamic stacking of blocks and forms. The exterior rock walls wrap inside in selected areas, connecting indoor to outdoors.
To ensure a personalised connection with the end result, the client was actively involved in hand-selecting each material. On the ground floor there are heavy set rock walls, travertine stone, polished rendered walls and exposed aggregate concrete floors. This seemingly busy layering of textures achieves a sense of calm by using similar neutral tones throughout. On the upper level the hard surfaces are replaced with plush carpet and warm toned timber, creating a more intimate and restful environment.
The result is an interior that is in harmony with the architecture. It is polished and refined but met with a raw and natural edge that gives it strength of character, as though it has always been there. In what could have been a house of intimidating proportions, this is an inviting, tactile and tranquil home.
Year of Completition
2019
Type
Residential New Build - Interior Architecture
Role
Lead Interior Architect
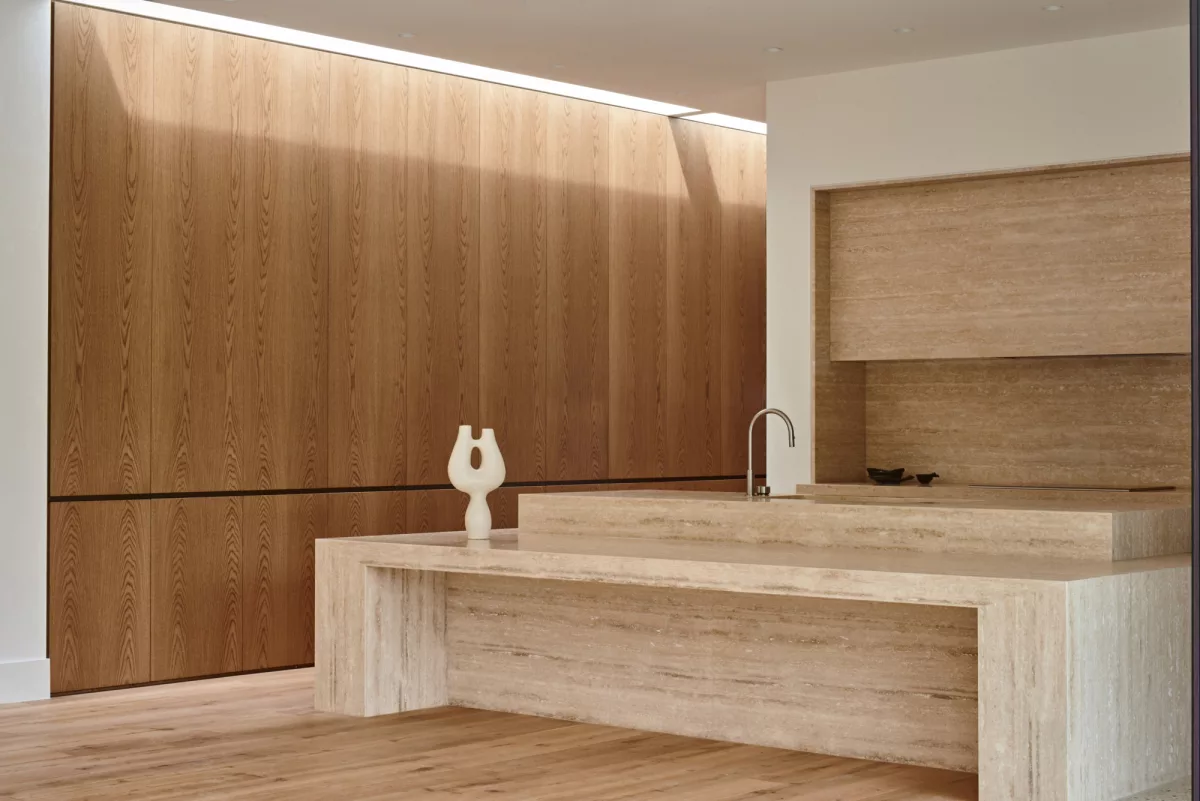
Ārepa
Ārepa approached Studio 11:11 to create a tailored workplace in the newly developed The Chambers building in Morningside. The space would be for their team of 15 to work, host visitors and share the Ārepa journey.
Studio 11:11 set out to design a space for the Ārepa whanau that encourages creativity, tranquillity and contentedness, a space to ‘Be Calm, Think Clear' in alignment with the company’s purpose. The intent was to create a space that evokes a positive physiological response in people who use it, specifically to reduce stress levels and enhance mental performance. This has been achieved by maximising the effect of natural light through use of light colours, transparency, textured surfaces and shadow. Importance has been placed on creating spaciousness by reducing visual noise and creating a functional space that caters to their needs as a company, with no clutter.
Ārepa works at the nexus between nature, neuroscience and cutting edge technology. In response to this, the interior design pairs natural, raw and rough cut materials next to hypermodern, sleek materials with a machine-made look. Heavily textured walls, raw concrete and exposed timber ceilings create the bones of the space. Brushed aluminium joinery with highly refined detailing, machine precision edges and fine proportions sit comfortably next to solid rough sawn macrocarpa plinths in the entrance lobby. The lobby serves two purposes, it gives visitors a visual snapshot of the brand story and provides a space for staff to serve up a cold Ārepa to guests upon arrival.
Studio 11:11 employed design principles that provide references back to nature. For the kitchenette and meeting room volume, a repeat of thick-set walls and recessed frameless glass/void makes a bold element in the room. This highly-textured and rhythmic pattern provides a poetic shadow play that emphasises the changing light and outside weather. When furnishing the space, the intention was to buy more consciously so many of the items were up-cycled or second-hand. The boardroom table is a lightly sanded slab of macrocarpa with the edges le raw on a powder coated metal frame. This design is equal parts a celebration of materials in their raw and purest form and materials that have been manipulated by skilled crasmen.
The overall effect is a light, atmospheric and peaceful workplace which mirrors Ārepa’s brand character and spirit.
Studio 11:11 set out to design a space for the Ārepa whanau that encourages creativity, tranquillity and contentedness, a space to ‘Be Calm, Think Clear' in alignment with the company’s purpose. The intent was to create a space that evokes a positive physiological response in people who use it, specifically to reduce stress levels and enhance mental performance. This has been achieved by maximising the effect of natural light through use of light colours, transparency, textured surfaces and shadow. Importance has been placed on creating spaciousness by reducing visual noise and creating a functional space that caters to their needs as a company, with no clutter.
Ārepa works at the nexus between nature, neuroscience and cutting edge technology. In response to this, the interior design pairs natural, raw and rough cut materials next to hypermodern, sleek materials with a machine-made look. Heavily textured walls, raw concrete and exposed timber ceilings create the bones of the space. Brushed aluminium joinery with highly refined detailing, machine precision edges and fine proportions sit comfortably next to solid rough sawn macrocarpa plinths in the entrance lobby. The lobby serves two purposes, it gives visitors a visual snapshot of the brand story and provides a space for staff to serve up a cold Ārepa to guests upon arrival.
Studio 11:11 employed design principles that provide references back to nature. For the kitchenette and meeting room volume, a repeat of thick-set walls and recessed frameless glass/void makes a bold element in the room. This highly-textured and rhythmic pattern provides a poetic shadow play that emphasises the changing light and outside weather. When furnishing the space, the intention was to buy more consciously so many of the items were up-cycled or second-hand. The boardroom table is a lightly sanded slab of macrocarpa with the edges le raw on a powder coated metal frame. This design is equal parts a celebration of materials in their raw and purest form and materials that have been manipulated by skilled crasmen.
The overall effect is a light, atmospheric and peaceful workplace which mirrors Ārepa’s brand character and spirit.
Year of Completition
2022
Type
work place
Role
Design lead

